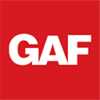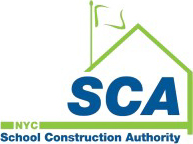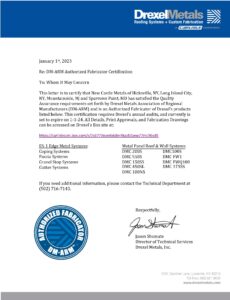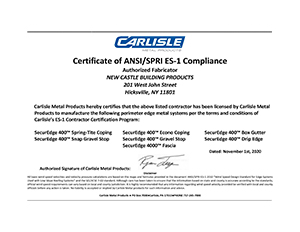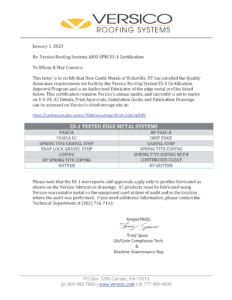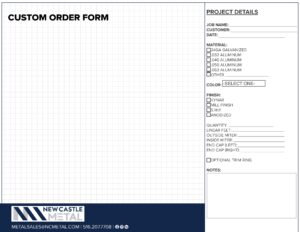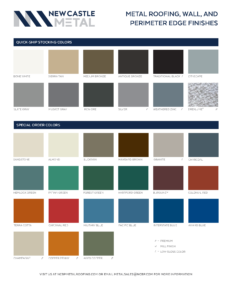Product Data Sheet
Order Sheet
Installation Details
- 150SS-ISO-Metal-Deck-Eave-with-Wall-Panel
- 150SS-ISO-Metal-Deck-Gable
- 150SS-ISO-Metal-Deck-Gutter
- 150SS-ISO-Metal-Deck-Headwall
- 150SS-ISO-Metal-Deck-Hip-Ridge
- 150SS-ISO-Metal-Deck-Peak
- 150SS-ISO-Metal-Deck-Pipe-Flashing-Detail
- 150SS-ISO-Metal-Deck-Pipe-Flashing-Pan-Detail
- 150SS-ISO-Metal-Deck-Rakewall
- 150SS-ISO-Metal-Deck-Standard-Install
- 150SS-ISO-Metal-Deck-Valley-w_o-Diverter
- 150SS-ISO-Metal-Deck-Transition
- 150SS-ISO-Metal-Deck-Valley-w_-Diverter
- 150SS-ISO-Metal-Deck-Valleywall
- 150SS-ISO-Metal-Deck-Curb-Detail
- 150SS-Plywood-Drip-Edge-Peak
- 150SS-Plywood-Box-Gutter
- 150SS-Plywood-CFR-Ridge-Hip
- 150SS-Plywood-Drip-Edge-Eave
- 150SS-Plywood-Eave-w_-Wall-Panel
- 150SS-Plywood-Flat-Roof-Transition
- 150SS-Plywood-Flush-Eave
- 150SS-Plywood-Gable-w-Drip-Edge
- 150SS-Plywood-Gable
- 150SS-Plywood-Headwall
- 150SS-Plywood-Peak
- 150SS-Plywood-Pipe-Flashing-Detail
- 150SS-Plywood-Pre-Applied-Gable
- 150SS-Plywood-Rakewall
- 150SS-Plywood-Standard-Installation
- 150SS-Plywood-Transition
- 150SS-Plywood-Valley
- 150SS-Plywood-Valleywall
- 150SS-Plywood-Vented-Ridge-Hip













